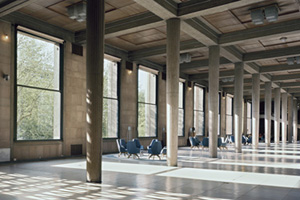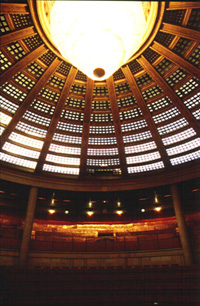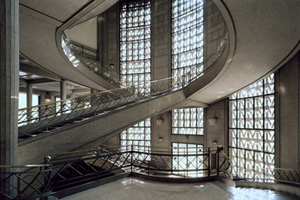- Home
- PALAIS D'IÉNA
- A place of culture and prestige
A place of culture and prestige
Corps
The Palais d’Iéna captures the full depth of August Perret's architectural and technical innovation.
It holds a special place of honour among his lifetime achievements, offering an architectural overview of the way in which a combination of simple shapes like rectangles, triangles and circles can create sophisticated new designs.
The hypostyle hall
 The huge hypostyle hall ("hypostyle" being an architectural term used to describe a roof supported by pillars) reflects Auguste Perret's goal of creating a permanent museum of public works to exhibit France's greatest civil engineering achievements. The hall is 18 metres wide and 60 metres long with wide picture windows. The roof is supported in the centre by two colonnades of ten tapered pillars with fluting, each nearly seven metres tall and six metres apart. In contrast to the outside columns, the central pillars have no capitals.
The huge hypostyle hall ("hypostyle" being an architectural term used to describe a roof supported by pillars) reflects Auguste Perret's goal of creating a permanent museum of public works to exhibit France's greatest civil engineering achievements. The hall is 18 metres wide and 60 metres long with wide picture windows. The roof is supported in the centre by two colonnades of ten tapered pillars with fluting, each nearly seven metres tall and six metres apart. In contrast to the outside columns, the central pillars have no capitals.
Auguste Perret designed the hypostyle hall as the museum's main exhibition space and set out to create an airy, well-lit environment in which visitors could easily find their way around. Perret also wanted to create a multi-functional, adaptable museum comprising a huge structure able to serve any number of practical purposes, equally suited to exhibiting either civil engineering equipment or sculptures.
The architect's decision to use very wide picture windows was a reflection of the museum's initial purpose as a showcase for scale models of machines and equipment used in public works, which do not have the same specific lighting requirements as paintings, for instance.
The furniture in the hypostyle hall was installed in 1987, and was designed by Pierre Paulin under a government contract issued by the Delegation for the Visual Arts. Paulin set out to match the style of the building, using blue squat armchairs featuring triangular shapes to mimic the openwork design of the Palais, with blue and white carpets and tables made of sycamore wood. The tables and chairs are arranged in small groups circumscribed by columns on either side of the central walkway, providing areas where members can meet and work together.
The hypostyle hall also displays busts of former presidents of the Economic, Social and Environmental Council, including Léon Jouhaux (1879-1954) by Carlo Sarrabezolles (1888-1971), Émile Roche (1893-1990) by Léopold Kretz (1907-1990) and Gabriel Ventejol (1919-1987) by François Cacheux. There are also two Aubusson tapestries based on designs by René Perrot (1912-1979), entitled Exotisme (Exoticism) and D’or et d’azur (Gold and Azure), completed in 1957.
The Hemicycle
 Auguste Perret chose to turn the rotunda of the permanent museum of public works into a "hemicycle" (a semicircular amphitheatre) 25 metres in diameter, able to host conferences and film projections.
Auguste Perret chose to turn the rotunda of the permanent museum of public works into a "hemicycle" (a semicircular amphitheatre) 25 metres in diameter, able to host conferences and film projections.
The hemicycle has 233 seats for ESEC members. One hundred seats in the gallery are reserved for the press and the public. This is where the Economic, Social and Environmental Council formally votes on opinions issued to government. Between 1937 and 1946, Auguste Perret personally oversaw the construction of the hemicycle, which is topped by a double dome.
The interior cupola features radial ribs in reinforced concrete interspersed with thick panes of glass, providing excellent acoustics and soft lighting. A huge chandelier designed by Serge Macel was installed to add more light.
Inside the hemicycle, above the rostrum used by the ESEC President, there are three Gobelins tapestries: Automne (Autumn) (1951-1953), Hiver (Winter) (1952-1954) and L'eau (Water) (1950-1953) by Marcel Gromaire (1892-1971). The interior fresco at the top of the cupola is by Jean Souverbie (1891-1981).
The Grand Staircase
 A grand double-return staircase in the shape of a heart, or horseshoe, provides access to the first floor and lower ground floor of the Palais from the main hall.
A grand double-return staircase in the shape of a heart, or horseshoe, provides access to the first floor and lower ground floor of the Palais from the main hall.
Renowned among students of architecture worldwide, the staircase was the most difficult part of the Palais d’Iéna to build due to issues related to formwork.
The secret to the structure's balance lies in subtle use of cantilevering, which leaves the staircase appearing to hover unbound. Stripped down in this way, it becomes a living piece of architecture, rising up of its own accord through all three levels, even though occasional corbels and recesses connect it to the pillars of the facade and the rotunda.
The banister was made by wrought-iron craftsman Raymond Subes (1891-1970), who used his own initial as a decorative motif. The steps are made of Vaurion stone.
The grand staircase connects all workspaces used by Council members—including the offices of the 18 groups, the meetings rooms used by sections and delegations, and the hemicycle— and other ESEC personnel.